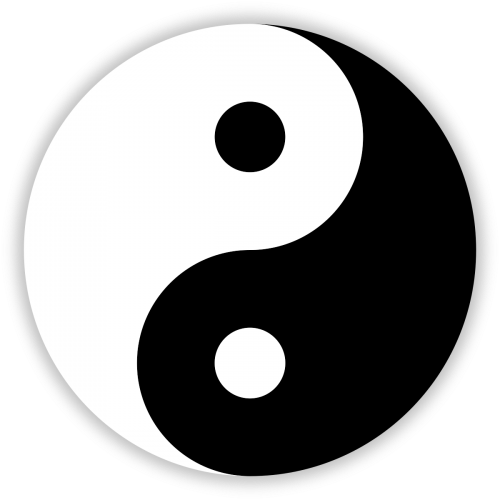196 Olde Bayview Avenue
房源动态
房源信息
- MLS®#
- 复制
- 类型
- 独立屋
- 风格
- 2-Storey
- 房龄
- 6-15
- 使用面积
- 3500-5000
- 占地面积
- 50.00 × 150.00 Feet
- 车位
-
8 Total Parking Spaces
2 Built-In Garage
6 Parking Spaces
- 更新时间
- 2024-06-10
- 交接日期
- TBD
- 上市时间
- 2024-06-07
- 地下室
- Fin W/O
- 壁炉状态
- Y
- 供暖类型
- Gas
- 游泳池状态
- None
- 空调类型
- Central Air
- 经纪公司
- FOREST HILL REAL ESTATE INC.
- 房间 楼层
- 长度 x 宽度 ( 面积 )
- 细节描述
- Living Main
- 12.4ft x 18ft (224.4 ft2 ) 3.79m x 5.50m (20.8 m2 )
- Fireplace,Mirrored Walls,Casement Windows
- Dining Main
- 12.4ft x 17.5ft (217.8 ft2 ) 3.79m x 5.34m (20.2 m2 )
- Crown Moulding,B/I Shelves,Walk Through
- Kitchen Main
- 11.2ft x 19.4ft (217.3 ft2 ) 3.41m x 5.92m (20.2 m2 )
- Stone Counter,Centre Island,B/I Appliances
- Family Main
- 27.4ft x 19.2ft (526.7 ft2 ) 8.35m x 5.86m (48.9 m2 )
- W/O To Patio,Fireplace,Casement Windows
- Study Main
- 11.9ft x 9.8ft (116.9 ft2 ) 3.62m x 3.00m (10.9 m2 )
- Double Doors,Glass Doors,B/I Bookcase
- Prim Bdrm 2nd
- 24.2ft x 14ft (338.7 ft2 ) 7.37m x 4.27m (31.5 m2 )
- W/O To Balcony,W/I Closet,6 Pc Ensuite
- 2nd Br 2nd
- 13.8ft x 17.9ft (247.4 ft2 ) 4.21m x 5.46m (23 m2 )
- 3 Pc Ensuite,W/I Closet,Large Window
- 3rd Br 2nd
- 13.9ft x 12.8ft (178 ft2 ) 4.23m x 3.91m (16.5 m2 )
- 4 Pc Ensuite,W/I Closet,Large Window
- 4th Br 2nd
- 13.9ft x 15.2ft (212.3 ft2 ) 4.25m x 4.64m (19.7 m2 )
- 3 Pc Ensuite,W/I Closet,Large Window
- 5th Br 2nd
- 13.3ft x 13.1ft (173.9 ft2 ) 4.06m x 3.98m (16.2 m2 )
- 3 Pc Ensuite,W/I Closet,Large Window
- Rec Bsmt
- 37.6ft x 19.4ft (729.7 ft2 ) 11.47m x 5.91m (67.8 m2 )
- Wet Bar,Walk-Up,Fireplace
- Br Bsmt
- 12.2ft x 15.3ft (186.7 ft2 ) 3.73m x 4.65m (17.3 m2 )
- 4 Pc Ensuite,Closet,Pot Lights
房源描述
Luxury By The Lake! This Custom Built 5 + 2 Bedroom and 8 Bathroom Home Offers It All. Situated On An Expansive 50 x 150 Ft Lot And Facing East-To-West The Natural Light Floods in from every window. Luxurious Tile Awaits You when you Enter The Grand 10'+ Entrance Foyer And Have Beautiful Sight Lines Through To The Back Great Room. Don't Miss All The Detailed Millwork And Wall Detail As You Enter Your Dream Chefs Kitchen. Thermador Panelled Fridge & Dishwasher, As Well As A Jennair Steam Oven Await Any Level Chef! Entertain At Your 11ft+ Island And Overlook The Massive Family Room. Upstairs All Bedrooms Have Ensuite Bathrooms But The Primary Suite Will WOW You With Heated Floors, Custom Closets And A Private Balcony To Overlook Your Giant Backyard! There Are Two Sets Of Laundry, Two Furnaces, A Smart Lighting System, CCTV Security System, Tesla Charger, Central Vac And TOO MUCH TO LIST HERE! Waterfront Living Is At Your Door Step With Just a 4 Min Walk To Lake Wilcox Park And Shops/Restaurants On Yonge St! See The Features List Attached! Only A Short Walk Away From The Richmond Hill Canoe Club And The Boardwalk. Enjoy Strolls Around The Lake Or Activities At The 57,000 sq ft Lake Wilcox Community Centre!

-
The MLS® mark and associated logos identify professional services rendered by REALTOR® members of CREA to effect the purchase, sale and lease of real estate as part of a cooperative selling system.

-
The REALTOR® trademark is controlled by The Canadian Real Estate Association (CREA) and identifies real estate professionals who are members of CREA.
投资分析
学校教育
小学(JK-G8年级)
-
菲莎排名(2018) 404 / 3064 小学 英语
-
菲莎排名(2018) 115 / 3064 小学 英语 天主教
中学(G9-G12年级)
-
中学 天才班
-
Holy Trinity Private School 5.6 km中学
-
ÉSC Renaissance 4.1 km菲莎排名(2018) 130 / 747 中学 法语 IB课程 天主教
-
菲莎排名(2018) 196 / 747 中学 英语 IB课程 天主教
提交成功
最新户型图和价格,将会第一时间通知到您

