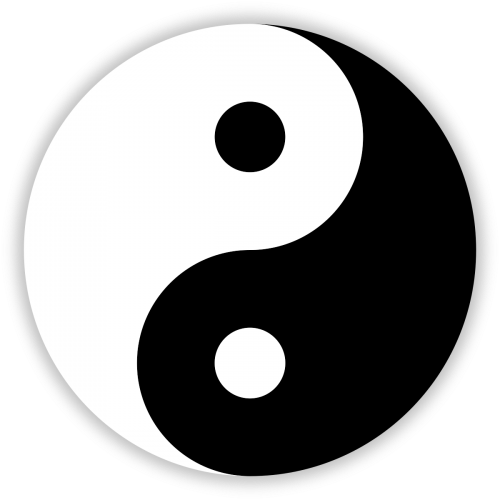5 Westlea Avenue
房源动态
MLS®# N8157758
| 2024.03.20 | 创建 | $2,659,000 |
房源信息
- MLS®#
- 复制
- 类型
- 独立屋
- 风格
- 2-Storey
- 使用面积
- 3500-5000
- 占地面积
- 50.08 × 153.20 Feet
- 车位
-
6 Total Parking Spaces
2 Built-In Garage
4 Parking Spaces
- 更新时间
- 2024-05-19
- 交接日期
- TBA
- 上市时间
- 2024-03-20
- 地下室
- Full, Part Fin
- 壁炉状态
- Y
- 供暖类型
- Gas
- 游泳池状态
- None
- 空调类型
- Central Air
- 经纪公司
- RE/MAX REALTRON REALTY INC.
- 房间 楼层
- 长度 x 宽度 ( 面积 )
- 细节描述
- Living Main
- 12.8ft x 14.5ft (185.5 ft2 ) 3.89m x 4.43m (17.2 m2 )
- Hardwood Floor,Large Window,Open Concept
- Dining Main
- 14.5ft x 15.8ft (228.3 ft2 ) 4.41m x 4.81m (21.2 m2 )
- Hardwood Floor,Pot Lights,Separate Rm
- Family Main
- 14.3ft x 19.8ft (284.1 ft2 ) 4.37m x 6.04m (26.4 m2 )
- Hardwood Floor,Gas Fireplace,Pot Lights
- Kitchen Main
- 13ft x 13.3ft (172.2 ft2 ) 3.96m x 4.04m (16 m2 )
- Granite Counter,Stainless Steel Appl,Backsplash
- Breakfast Main
- 10.9ft x 15.2ft (165 ft2 ) 3.31m x 4.63m (15.3 m2 )
- W/O To Deck,Open Concept,Breakfast Bar
- Prim Bdrm 2nd
- 13.5ft x 23.3ft (314.4 ft2 ) 4.12m x 7.09m (29.2 m2 )
- 5 Pc Ensuite,His/Hers Closets,Double Doors
- 2nd Br 2nd
- 12.5ft x 16ft (199.7 ft2 ) 3.81m x 4.87m (18.6 m2 )
- Semi Ensuite,Double Closet,Large Window
- 3rd Br 2nd
- 11.7ft x 15ft (176 ft2 ) 3.57m x 4.58m (16.4 m2 )
- Semi Ensuite,Double Closet,Large Window
- 4th Br 2nd
- 12.2ft x 13.2ft (161 ft2 ) 3.72m x 4.02m (15 m2 )
- 4 Pc Ensuite,Double Closet,Overlook Water
- Office Bsmt
- 10.9ft x 18.8ft (204.4 ft2 ) 3.32m x 5.72m (19 m2 )
- Broadloom,Window,
房源描述
Imagine A Place So Magnificent That It's Located In The Most Exclusive Neighbourhood Of Multi Million Dollar Mansions, Has Its Own Lake Access & Is Surrounded By Over 40 Kms Of Nature Trails All Within A Short Distance. Wouldn't You Love To Call This Place Home? Now You Can Because That Place Is 5 Westlea Ave. Welcome To Dream Home Perfection That Starts With The Beautiful Stone & Stucco Exterior, Manicured Landscaping & A Deep Premium Lot That's Situated Mere Steps To Lake Wilcox. Prepare To Be Wowed Just As Much Once You Step Inside & See The Spacious Layout, Pristine Hardwood Flooring, Stunning Front Living Room With 2 Storey Ceiling & Enormous Windows, Formal Dining Room Were You Will Be Proud To Host Your Guests, Expansive Upgraded Kitchen With Granite Counters, Stainless Steel Appliances, Backsplash & Breakfast Bar, Large Breakfast Area With Walk Out To An Entertainer's Delight Deck That Overlooks Your Incredible Backyard That Will See Its Fair Share Of Summer Parties, Huge** **Family Rm W/Gas F/Pl, Generous Primary Suite W/Ample 5PC Ens & 2 W/I Closets, Great Size Bdrms W/Ensuites, Partially Fin Bsmt W/Versatile Office & Tons Of Space Waiting For Your Special Touch & Much More. Private Residents Lake Access.

-
The MLS® mark and associated logos identify professional services rendered by REALTOR® members of CREA to effect the purchase, sale and lease of real estate as part of a cooperative selling system.

-
The REALTOR® trademark is controlled by The Canadian Real Estate Association (CREA) and identifies real estate professionals who are members of CREA.
投资分析
学校教育
小学(JK-G8年级)
-
菲莎排名(2018) 404 / 3064 小学 英语
-
Eureka Montessori 1.1 km小学
-
Richland Academy 4.5 km小学 IB课程
-
菲莎排名(2018) 115 / 3064 小学 英语 天主教
中学(G9-G12年级)
-
ÉSC Renaissance 3.5 km菲莎排名(2018) 130 / 747 中学 法语 IB课程 天主教
-
菲莎排名(2018) 196 / 747 中学 英语 IB课程 天主教
提交成功
最新户型图和价格,将会第一时间通知到您

